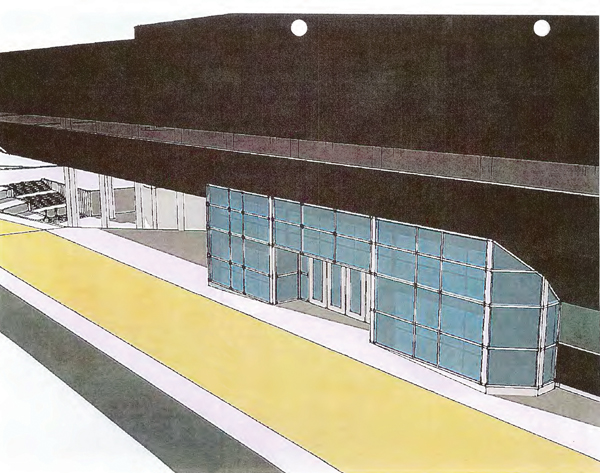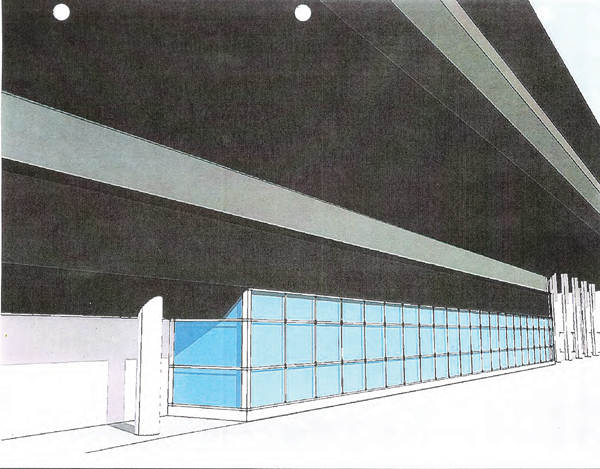The half-price library


Since taking office in January, Mayor Emily Larson has said very little about the Duluth Public Library. This is quite a contrast to a year ago, when the library was a hot topic. The thinking at that time, fueled by a report by the consultants MSR, was that the main library was in such terrible shape that the best idea would be to tear it down and build a new one. According to the MSR report, a full renovation of the library would cost $31 million, while building new carried a price tag of $35 million. Almost everyone who had an opinion—Mayor Don Ness, the Duluth News Tribune, many downtown business owners—wanted a gleaming new library.
Of course, as my regular readers know, I exposed the fallacy of MSR’s numbers in these pages. The renovation cost was too high, and the build-new cost was too low—the consultants essentially doctored their report to match the wishes of the mayor. Because of my articles, the idea of building a new library disappeared. It is no longer being considered by anyone in City Hall.
Planning for a library renovation continues, albeit much more slowly. In February, the consultants TKDA presented a report to Mayor Larson and city administration showing that the city could accomplish most of what it needed to accomplish with the library for about $19 million.
This is still a lot of money. The library, which has had little capital maintenance in the 36 years since it was built, must replace all of its major building systems (mechanical, electrical, ventilation) as well as insulate and secure the building envelope. The building needs to be brought up to life safety and accessibility codes, and additional data infrastructure needs to be installed to meet modern needs.
Nevertheless, $19 million is considerably cheaper than MSR’s estimates. The difference in price tags can be attributed to the different approaches the city took with each consultant. With MSR, the city asked for recommendations; with TKDA, the city laid down parameters.
In January, director of public administration Jim Filby Williams explained to the library board, “We were emphatic and blunt to the point of being irritating in saying, ‘This is the amount. You’re going to give us the maximum plausible value for a sum on the order of $18- to $20 million, and we would like for you, with that sum, to be able to do these three things: secure the building envelope, renew systems, [and] deliver significant value…in programming services.’…We didn’t say, ‘Design and then value-engineer.’ We said, ‘Value-engineer during design.’”
At the time, there was no guarantee that TKDA would be able to do this. “The standing opinion,” said Filby Williams, “was that renovation [would require], at minimum, a $24-, $25 million investment and that it [would deliver] very little on the programs and services front.…We were digging deeper to see if there was reason to believe that that standing recommendation was perhaps incorrect….It was equally [possible] to us, at the outset, that [TKDA] would simply reconfirm that yep, it’ll cost you $25 million and you’ll be totally unsatisfied with the result. [But now] it looks like there is this better way of looking at this.”
In other words, TKDA, rather than planning a dream, worked within a budget. “Erik Birkeland, our property and facilities manager, worked very, very closely with them on a daily basis,” said Filby Williams, “—on each and every aspect of design, to make sure that, as they looked at the roof and the windows and the systems, that each time they’re dialing their design…to our express need. And Erik really rode hard on that, and we got a very different result.”
The report recommends a new entrance on Superior Street, with a lobby two stories high, fronting directly onto the street rather than at a right angle to it, for a more welcoming experience. The Superior Street level is envisioned to be the busiest part of the library, as it is today, but more so. The layout would be considerably changed. It will contain “browsing and media collections, a public service desk, self-checkout stations, patron holds and Internet stations.” It will have a “Teen Area” and a new “Maker Space, or hands-on lab,” which is the latest must-have feature for all kinds of buildings. The Maker Space will “accommodate a wide variety of maker activities on a changing basis, from digital explorations (creating, editing, and recording) to craft-based activities.”
The biggest suggested change involves moving the children’s section of the library to Michigan Street; more space would be created, and more light allowed in, by building a glass-walled addition along Michigan. This would certainly liven up that section of Michigan, as people parked in the lot next to the Depot and walked to the library with their children. “At night the glow from inside the Youth Services area will add visual warmth to the exterior and provide observation of people entering the building, both improving security and the entry experience,” says the report.
Strangely for a plan that is supposed to be on a tight budget, the report also calls for a café on Superior Street, saying that “healthy beverages and nourishment” will help “promote prolonged stays.” The cost to build the café is estimated to be $600,000.
The top floor is envisioned to be the quietest floor, with “collections, computers, reading and study spaces.” The report suggests adjusting the quantity and organization of shelving to strike an appropriate balance between collections and study space, but doesn’t go much beyond that. As I have mentioned before, I would like to see the shelving shortened by several feet and turned to run parallel with the long axis of the building, which would provide more natural light, establish better sightlines, and eliminate the hidden nooks and crannies where nefarious activity can (and sometimes does) occur.
The report allocates $1 million for new “furnishings, fixtures and equipment.” Why buy a new couch if we have an old one? is a question I often pose to my own family, but if the city decides that spending money on new furniture is a good use of the budget, more power to them. The report does call for a number of areas in the library to reuse existing furniture.
One element of the report that TKDA says would be “nice to have,” but which is not included in the $19 million, is additional restrooms. Currently, you have to walk several miles, dropping bread crumbs along the way, to find a small, dark bathroom hidden away in a distant corner. Spacious, centrally-located bathrooms would be a great improvement. If $412,000 for new bathrooms could be found somewhere in the budget (say, by replacing the café with a vending machine nook that includes, just for my proofreader, Kuerig-type coffee options), that would be great.
I should stress that this is a rudimentary, informational report, not a definite roadmap for the future; at this point, the Larson Administration has made no decisions regarding the library building. Library and city staff, consultants and a number of community members are in the middle of a strategic planning process to improve library programs and services, without addressing the question of the facility itself. When that process wraps up, probably by the end of July, the city will again turn its attention to the facility—gathering community input, identifying funding sources, producing a plan, and bringing it to the city council for a vote.
Nevertheless, the TKDA report is a good starting point for discussion. My thoughts follow.
• The library should have a dedicated maintenance fund.
Assuming that a new library would have cost about $40 million and renovation of the existing library will cost $20 million, we will essentially be getting a brand-new library for half price. That sounds good, but $20 million is still an awful lot of money. The city will almost certainly have to bond for it, which means adding to our debt load, which means an added burden on taxpayers. To lessen the impact of the next renovation, decades down the road, we should begin setting aside money in a capital maintenance fund today. Even a small, symbolic annual contribution would be useful, because it would keep us focused on the issue. Better, it would establish a precedent that we could gradually extend to other buildings as time went on. Future Duluthians would praise our foresightedness.
• The new additions and entrances will alter the historic appearance of the building.
Although the library’s unique ore boat (or space ship) shape has its critics, the fact remains that it is an example of Modernist architecture built by one of the foremost names in the field, Gunnar Birkerts. The value of historic architecture tends to rise over time. In a hundred years, if the main library still exists in its current form, I suspect that it will be a beloved feature of the city, much like the Depot and Old Central High School are today. As such, we should proceed cautiously before altering it. If more space is needed for the Children’s Center, perhaps we could consider removing interior walls and sacrificing a conference room or two rather than expanding outward.
The whole western end of downtown resembles a living architecture museum of sorts. Duluthians actively use the Depot, the library, City Hall, the St. Louis County Courthouse, the Federal Building and the new Maurices building, which are all within a block of one another, representing different styles and periods of architecture. It would be a shame to modify the architecture of the library if other solutions were available.
• The renovation provides an opportunity to enhance the exterior of the library with some color.
Birkerts’s original idea for the library, when he was planning it in the 1970s, was to have colorful porcelainized steel exterior panels. In a 1970 interview, he noted that there was “a lot of gray and brown tones in the city. When you look down from the hill, that’s all you see. There is no reason a library should be the same, in the background.” He did not mention specific colors, saying only that he was partial to “something bright and gay. It is time to use color well on something of significance.”
Alas, it never happened. For whatever reason, the final product ended up with the slate-blue panels that we have today. If they are to be replaced, we should consider new colors. Computer modeling would make it easy to examine what different colors would look like. One of the library’s most popular features—the mural of giant books that adorns the eastern plaza—is very colorful. Perhaps we should change the rest of the library to match.
The TKDA report is available at publicinfoonline.com.